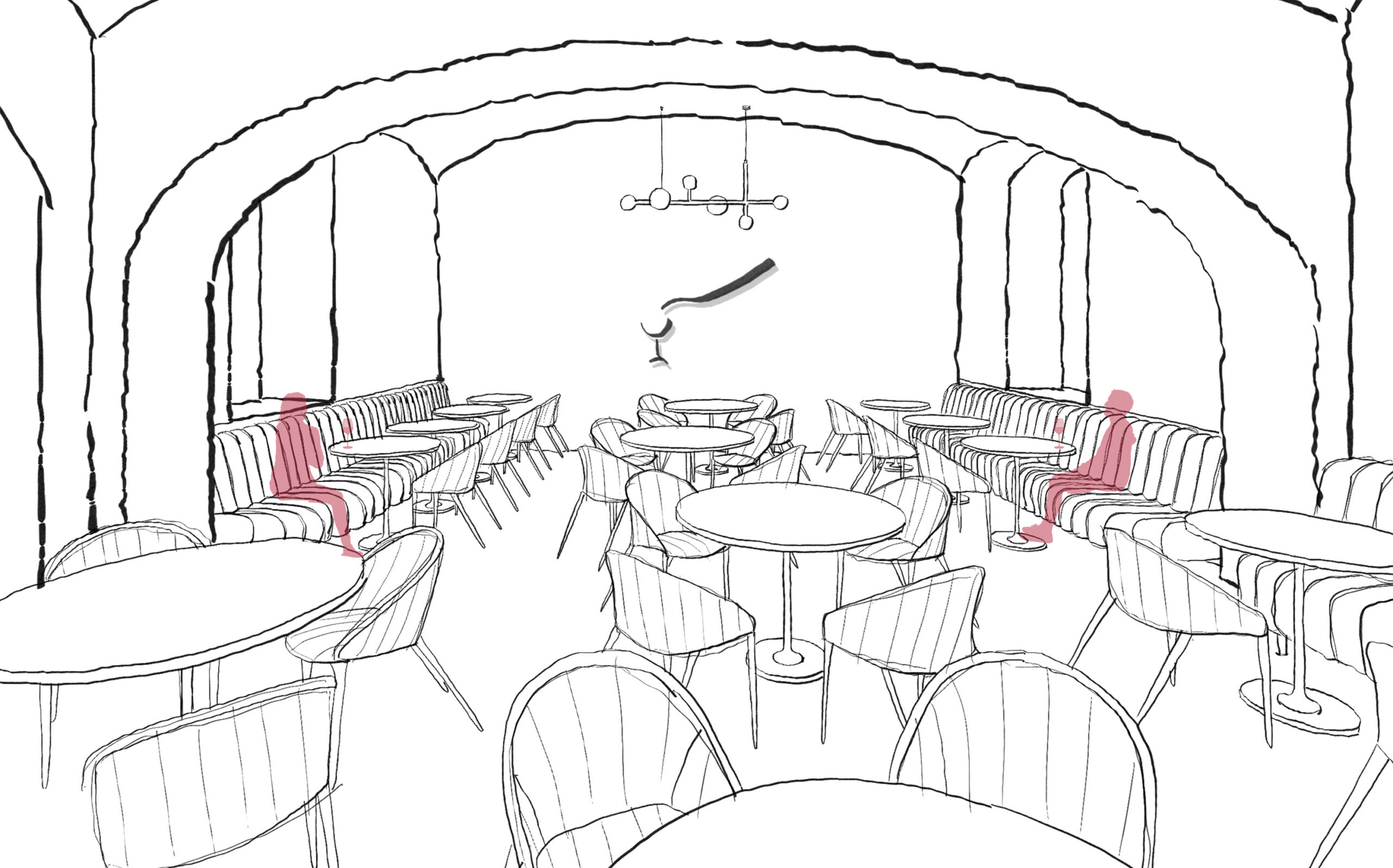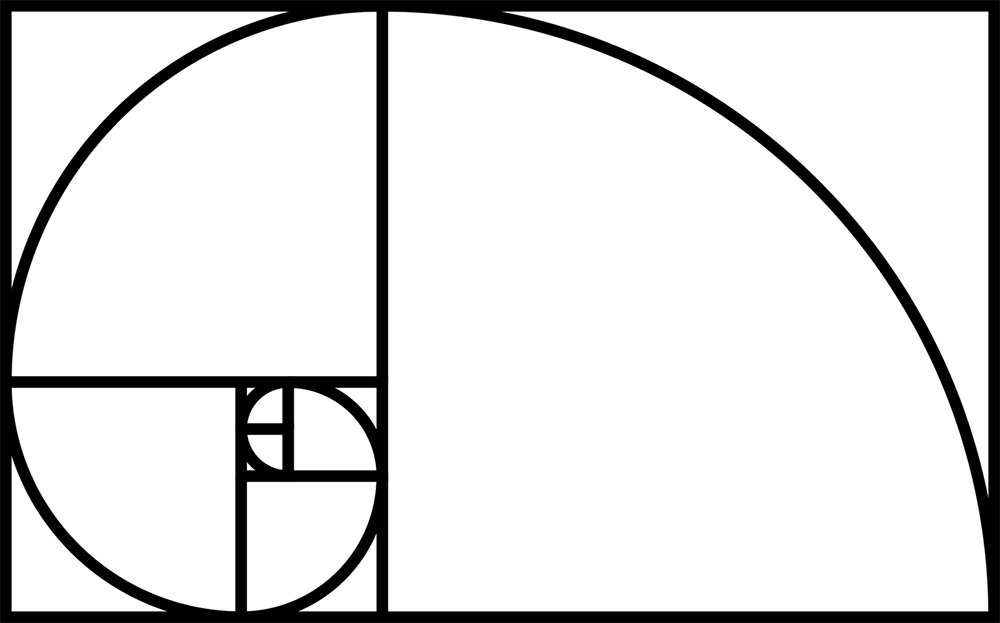
wine bar
location
year
type
status
team
client
scale
Prague | Old Town
2021
interior
concept design
tomas vacha
Mircea Talambuta
k129 FSv ČVUT
S
with thanks to my mentors and consultants
Ing. arch. Petra Lenz, Ph.D.
Ing. arch. Jakub Zoula
A space designed not just to serve wine, but to slow time.
The newly designed wine bar unfolds in two distinct chapters. The first greets visitors with the energy of a standing tasting room — a curated celebration of Moravian and European wines, paired with artisanal cheeses and conversations at the counter.
Through a quiet passage, the mood shifts. The second space offers a softer rhythm: modular tables for long lunches, low couches for unhurried evenings. Conceived for both casual moments and private gatherings, this area can be closed off to create a world of its own.
The architecture draws inspiration from the vineyards themselves — in order, rhythm, and detail. The interior is understated yet rich, with subtle nods to grape clusters and trellised rows, inviting reflection, connection, and quiet indulgence.
wine bar
location
year
type
status
team
client
scale
Prague | Old Town
2021
interior
concept design
tomas vacha
Mircea Talambuta
k129 FSv ČVUT
S
The subject of my diploma thesis is to follow up on the pre-thesis design of the urban area in Prague 4 near Branické ledárny and to create a study proposal for a multifunctional building in the new created port. The main purpose of the
building is sports use, but it also offers a shop with sports equipment and a restaurant with a bar.
The building closes the square at the Branické ledárny, which continues with its open character and view towards the port and further to the Barrandovské skály.
From the south side, the object visually terminates the exit from the existing alley. Towards the new created port and the Vltava river, the building has a dominant
effect with the symbolism of a lighthouse. The proposal reveals the immeasurable
recreational & sports potential of the area and functionally supports the intended transformation of the Branické ledáren location from its current poor state. This thesis contains the urban design of the location, architectural study, floor plan & section in detail of documentation for the building permit, detail of the roof, lintel, soffit & perimeter cladding, conceptual interior design in visualizations, HVAC solution scheme and basic static calculations
with thanks to my mentors and consultants
Ing. arch. Petra Lenz, Ph.D.
Ing. arch. Jakub Zoula
