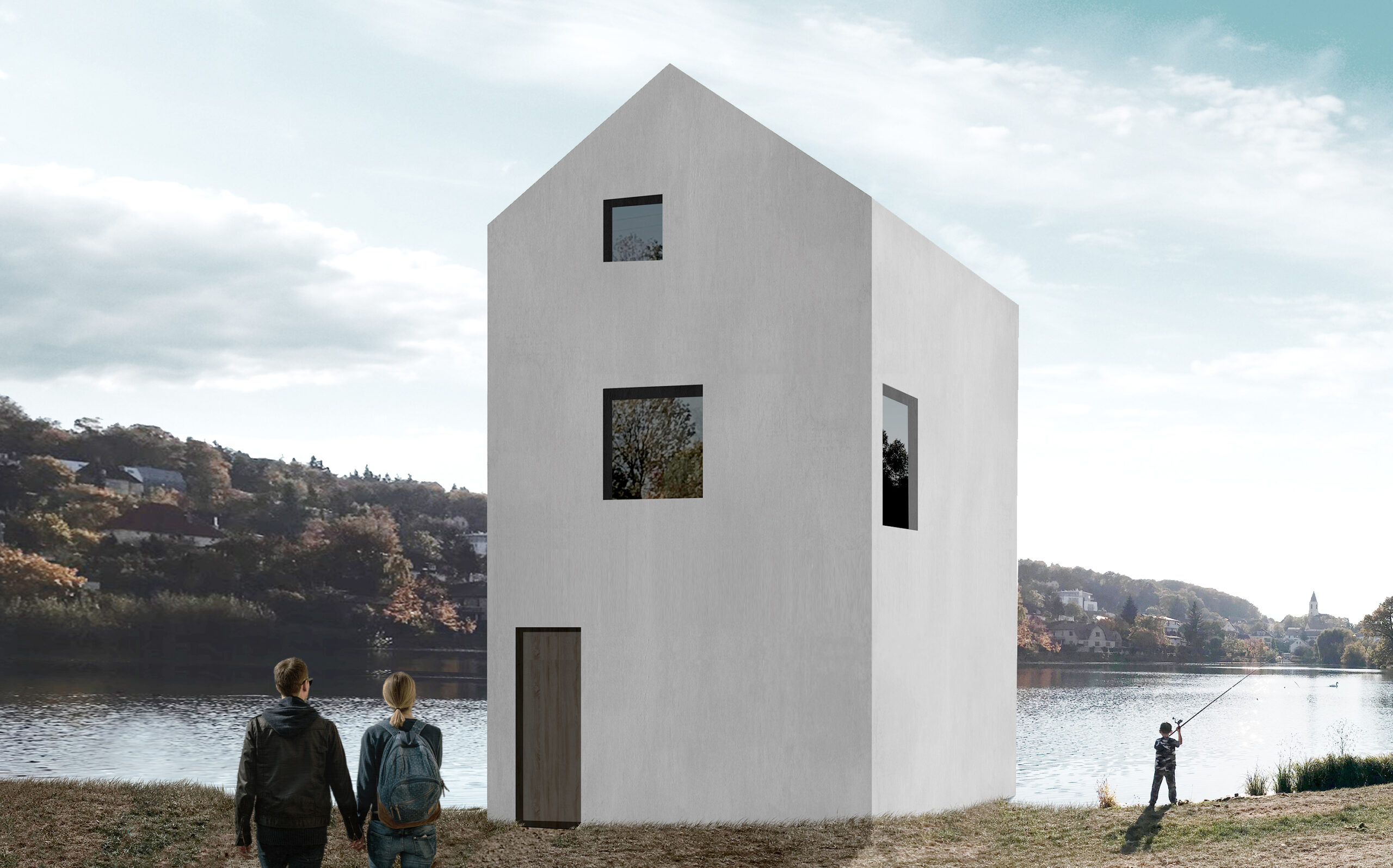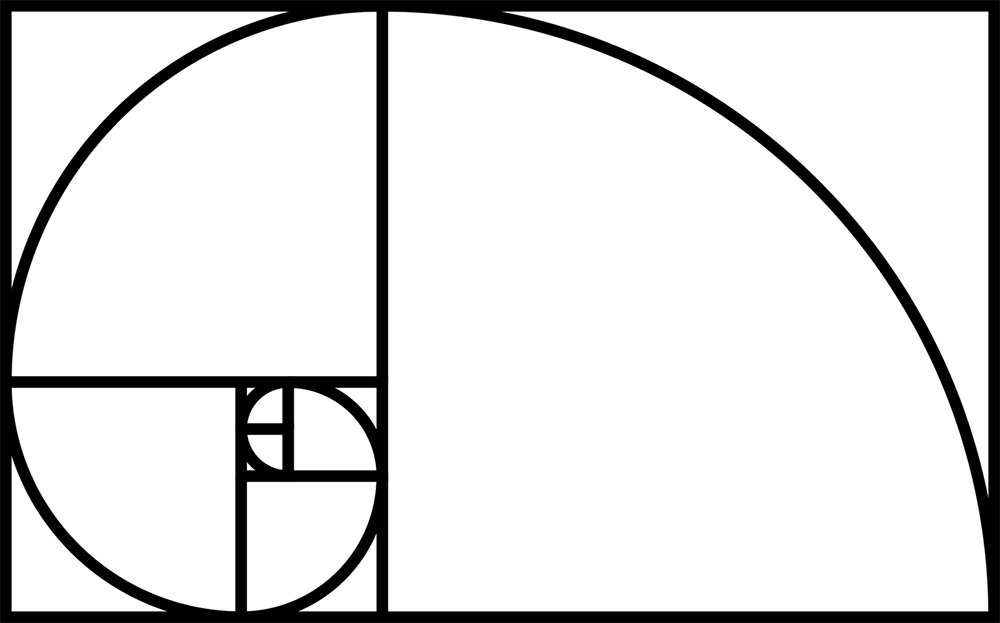
weekend house
location
year
type
status
author
client
scale
Prague | Liboc
2019
residential
concept design
tomas vacha
k129 FSv ČVUT
S
with thanks to my mentors and consultants
doc. Ing. Klára Kroftová, Ph.D.
Ing. arch. Vojtěch Dvořák, Ph.D.
The project envisions transitional housing for four students, situated on the quiet shore of Libocký Pond in Prague 6.
The house is aligned along a single visual axis — directly facing the Church of St. Fabian and Sebastian. This orientation also anchors the building to the water, where a timber pier extends from the interior, inviting quiet reflection and moments of rest.
Rooted in respect for local tradition, the house adopts a gabled roof with a pitch typical for the region. Yet every gesture is reinterpreted through the lens of contemporary living.
A pure exterior form conceals a carefully composed interior — designed to heighten perception, evoke calm, and offer its residents a sense of clarity and belonging.
weekend house
location
year
type
status
author
client
scale
Prague | Liboc
2019
residential
concept design
tomas vacha
k129 FSv ČVUT
S
The subject of my diploma thesis is to follow up on the pre-thesis design of the urban area in Prague 4 near Branické ledárny and to create a study proposal for a multifunctional building in the new created port. The main purpose of the
building is sports use, but it also offers a shop with sports equipment and a restaurant with a bar.
The building closes the square at the Branické ledárny, which continues with its open character and view towards the port and further to the Barrandovské skály.
From the south side, the object visually terminates the exit from the existing alley. Towards the new created port and the Vltava river, the building has a dominant
effect with the symbolism of a lighthouse. The proposal reveals the immeasurable
recreational & sports potential of the area and functionally supports the intended transformation of the Branické ledáren location from its current poor state. This thesis contains the urban design of the location, architectural study, floor plan & section in detail of documentation for the building permit, detail of the roof, lintel, soffit & perimeter cladding, conceptual interior design in visualizations, HVAC solution scheme and basic static calculations
with thanks to my mentors and consultants
doc. Ing. Klára Kroftová, Ph.D.
Ing. arch. Vojtěch Dvořák, Ph.D.


