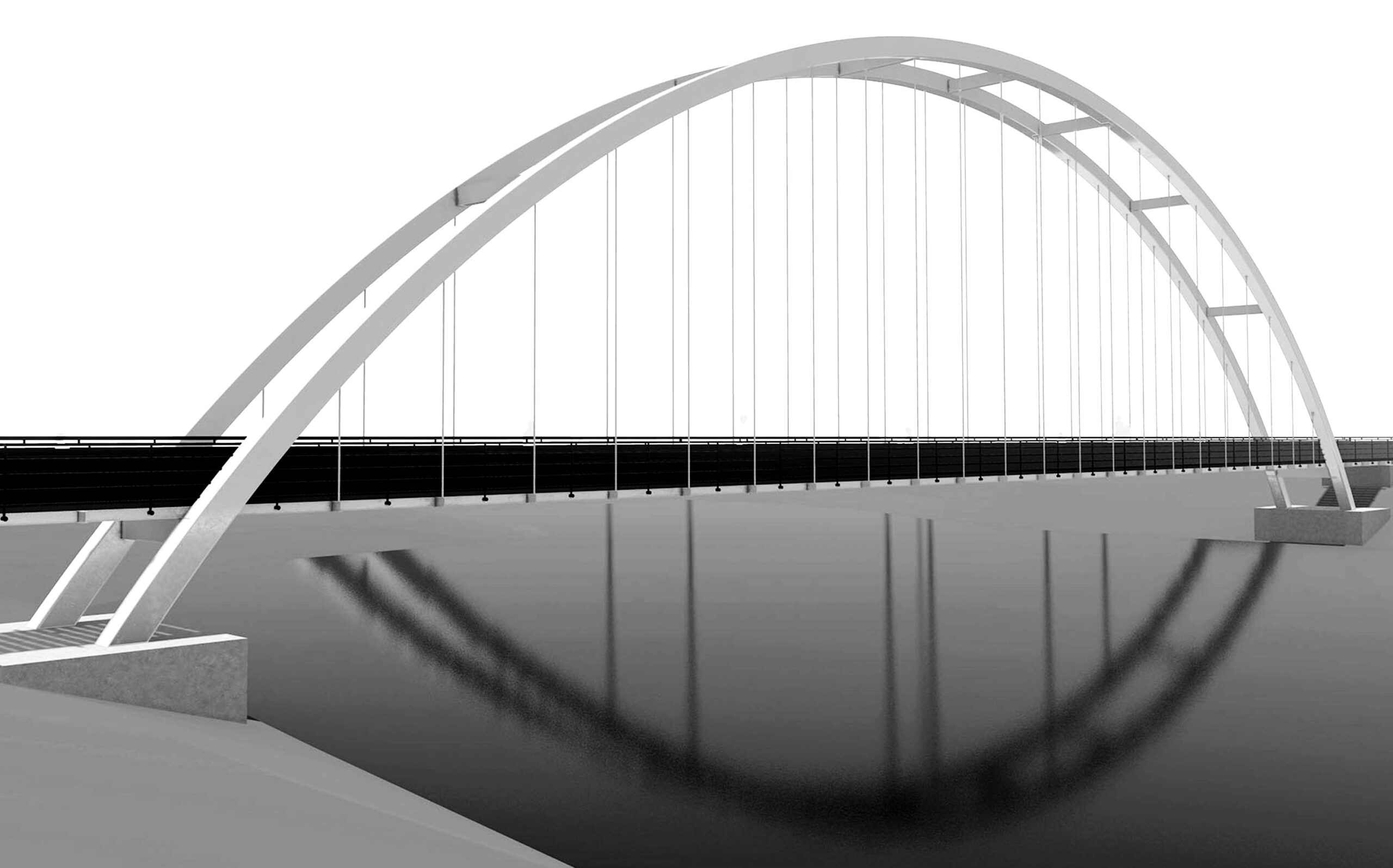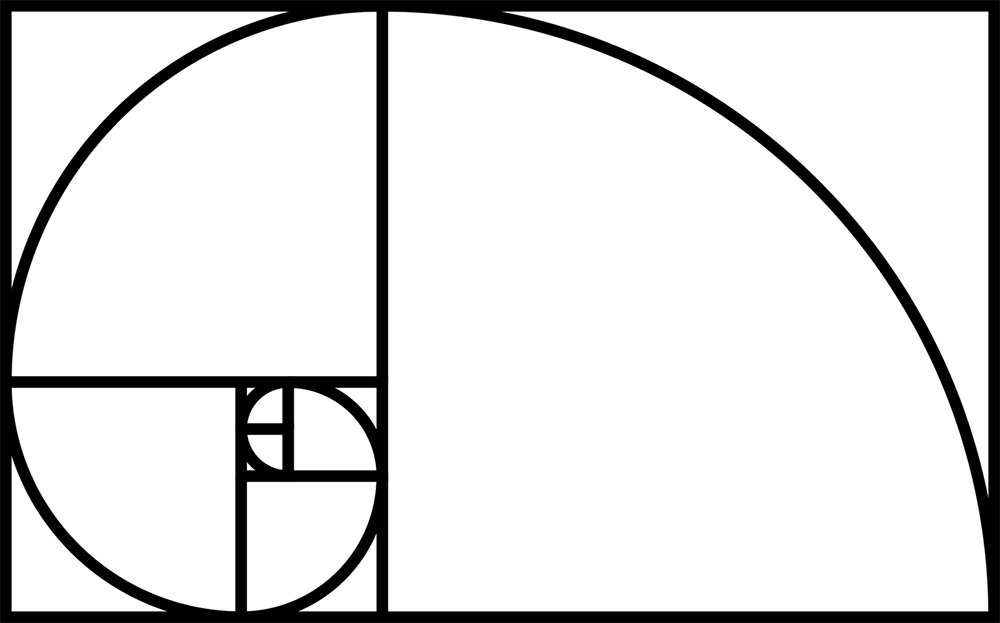
tied-arch bridge
location
year
type
status
team
client
scale
Prague | Braník
2022
infrastructure
concept design
tomas vacha
Veronika Kunová
Aneta Veselá
Jiří Smudek
k133 & k134 FSv ČVUT
L
with thanks to my mentors and consultants
Ing. Vojtěch Stančík, Ph.D.
Ing. Jan Vesecký
Bridging more than just water, this footbridge in Prague’s Braník district reconnects two sides of a forgotten inlet — once carved to serve the city’s ice trade, now echoing with splashes from a water polo court.
The bridge integrates into a popular cycling route along the Vltava, creating a seamless link for cyclists and pedestrians traveling between the city center and Modřany. Light and minimal, the structure honors the movement it carries — uninterrupted, flowing, intuitive.
The design is backed by comprehensive structural analysis, including RFEM simulations, dimensioning of key load-bearing elements, and detailed construction documentation.
A pragmatic gesture — but one born from poetic logic: to make passage lighter, clearer, and quietly transformative.
tied-arch bridge
location
year
type
status
team
client
scale
Prague | Braník
2022
infrastructure
concept design
tomas vacha
Veronika Kunová
Aneta Veselá
Jiří Smudek
k133 & k134 FSv ČVUT
L
The subject of my diploma thesis is to follow up on the pre-thesis design of the urban area in Prague 4 near Branické ledárny and to create a study proposal for a multifunctional building in the new created port. The main purpose of the
building is sports use, but it also offers a shop with sports equipment and a restaurant with a bar.
The building closes the square at the Branické ledárny, which continues with its open character and view towards the port and further to the Barrandovské skály.
From the south side, the object visually terminates the exit from the existing alley. Towards the new created port and the Vltava river, the building has a dominant
effect with the symbolism of a lighthouse. The proposal reveals the immeasurable
recreational & sports potential of the area and functionally supports the intended transformation of the Branické ledáren location from its current poor state. This thesis contains the urban design of the location, architectural study, floor plan & section in detail of documentation for the building permit, detail of the roof, lintel, soffit & perimeter cladding, conceptual interior design in visualizations, HVAC solution scheme and basic static calculations
with thanks to my mentors and consultants
Ing. Vojtěch Stančík, Ph.D.
Ing. Jan Vesecký
