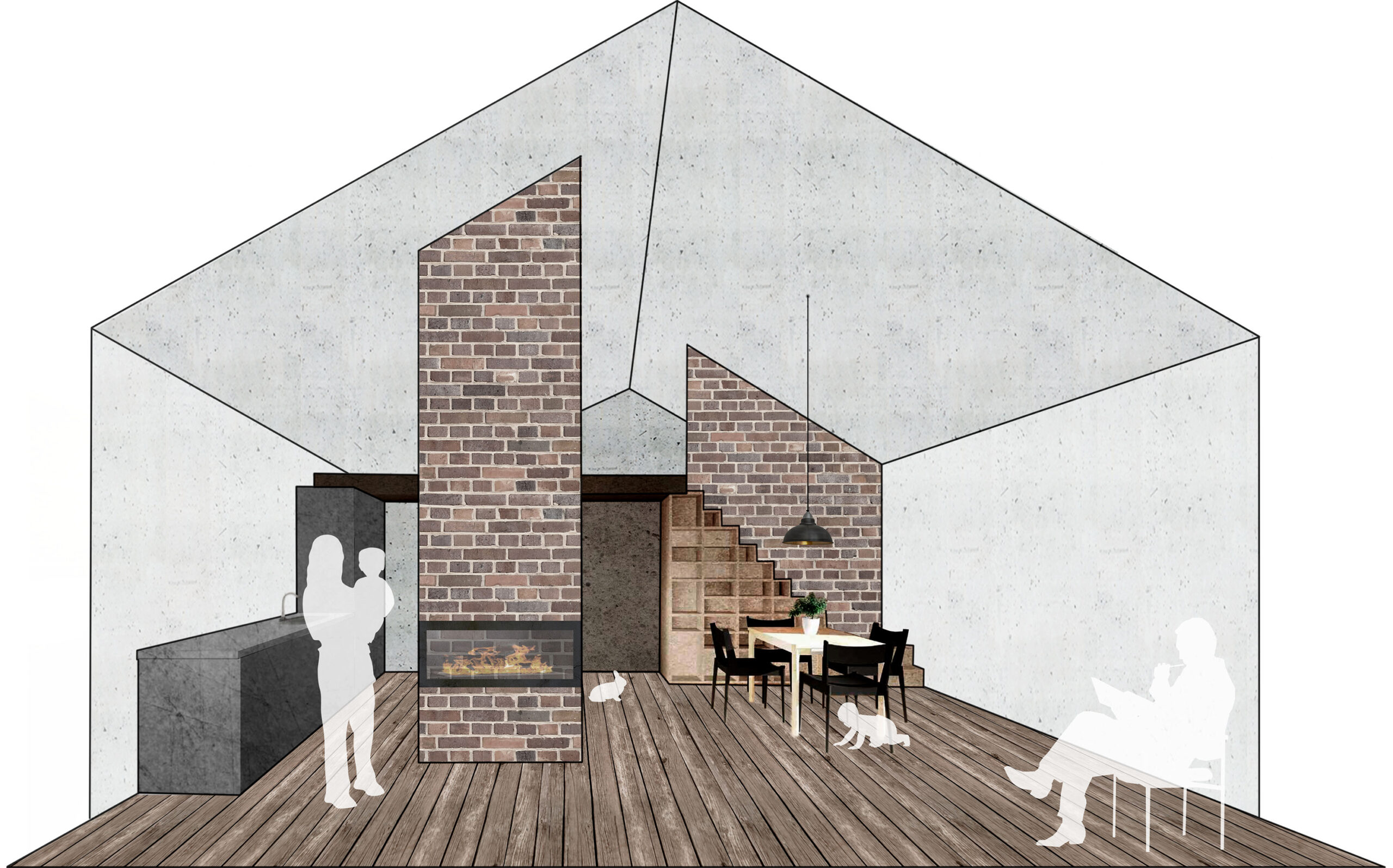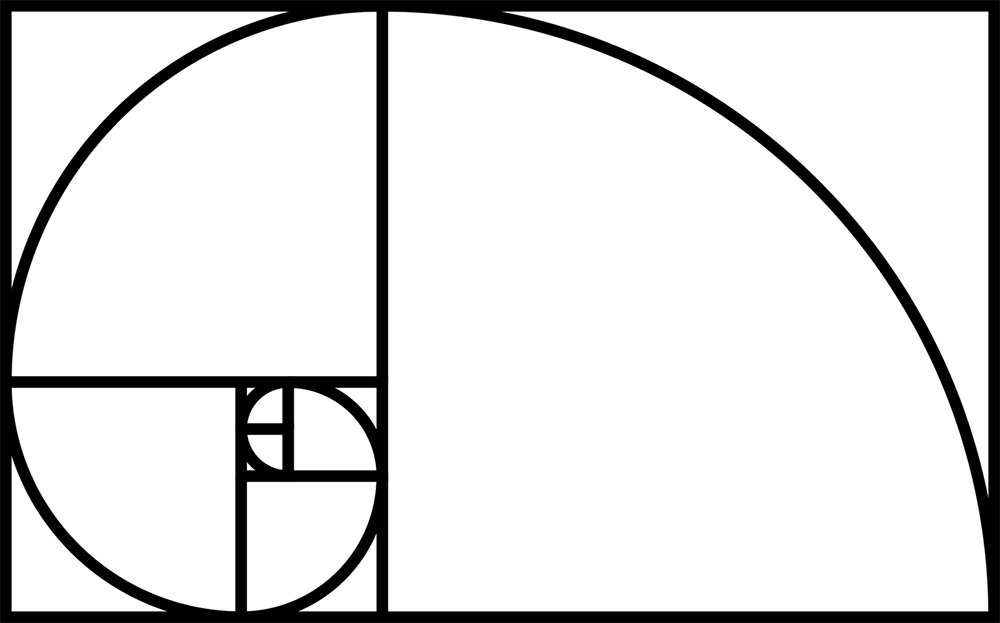
house transformation
location
year
type
status
author
client
scale
Votice | Petrovice
2020
residential
concept design
tomas vacha
private
S
In a country where housing has become increasingly out of reach for young families, one couple found opportunity not in new foundations, but in old ones.
At the edge of South and Central Bohemia, they chose to breathe new life into their grandparents’ barn — transforming it into a modest home.
By preserving the original masonry structure, the design bypasses heavy groundwork. A lightweight timber frame rests gently atop the existing walls, forming a compact yet comfortable dwelling.
The result is simple, fast and affordable — but its true value lies in what it offers: continuity, rootedness and a meaningful beginning for the next generation.
house transformation
location
year
type
status
author
client
scale
Votice | Petrovice
2020
residential
concept design
tomas vacha
private
S
The subject of my diploma thesis is to follow up on the pre-thesis design of the urban area in Prague 4 near Branické ledárny and to create a study proposal for a multifunctional building in the new created port. The main purpose of the
building is sports use, but it also offers a shop with sports equipment and a restaurant with a bar.
The building closes the square at the Branické ledárny, which continues with its open character and view towards the port and further to the Barrandovské skály.
From the south side, the object visually terminates the exit from the existing alley. Towards the new created port and the Vltava river, the building has a dominant
effect with the symbolism of a lighthouse. The proposal reveals the immeasurable
recreational & sports potential of the area and functionally supports the intended transformation of the Branické ledáren location from its current poor state. This thesis contains the urban design of the location, architectural study, floor plan & section in detail of documentation for the building permit, detail of the roof, lintel, soffit & perimeter cladding, conceptual interior design in visualizations, HVAC solution scheme and basic static calculations
