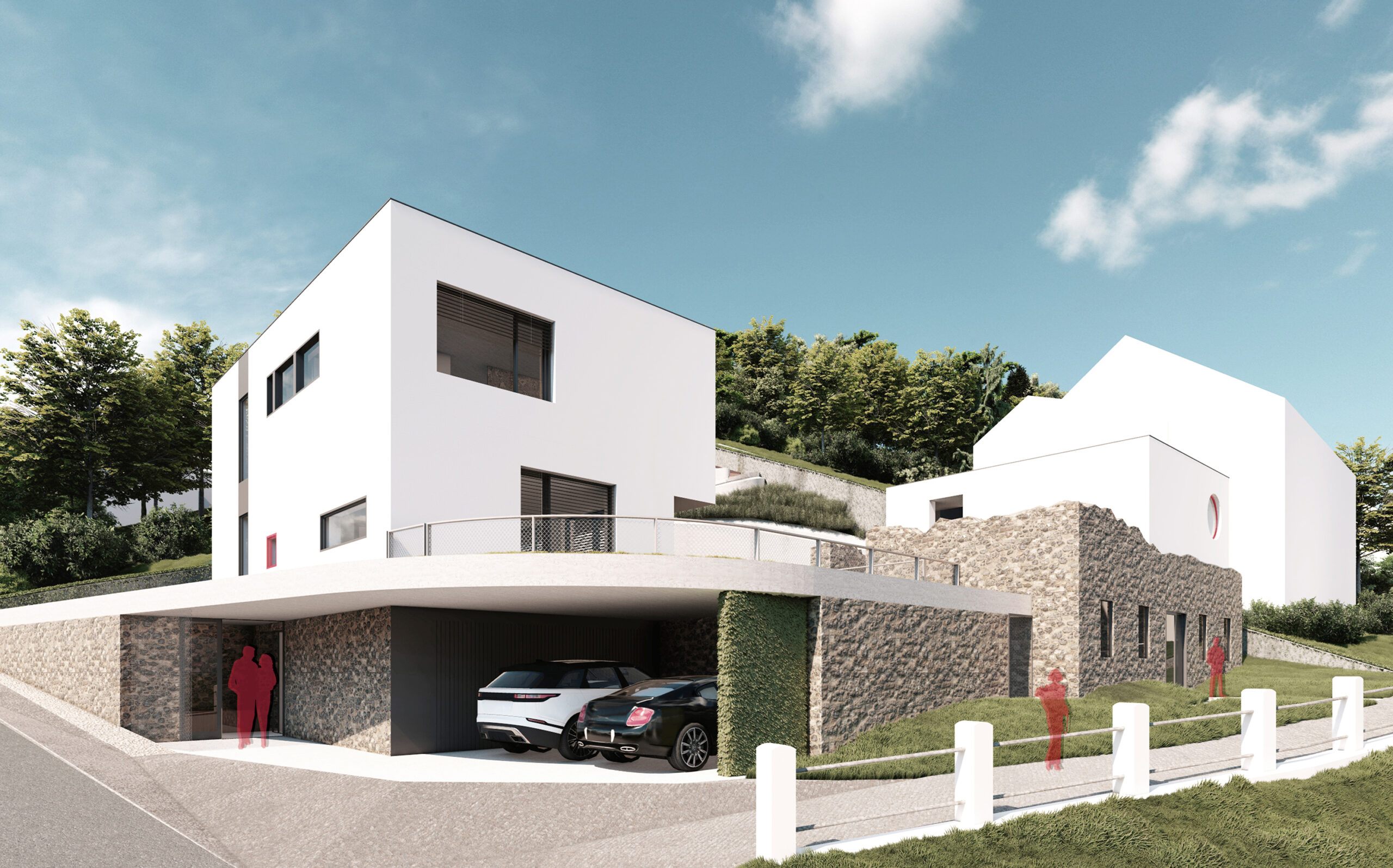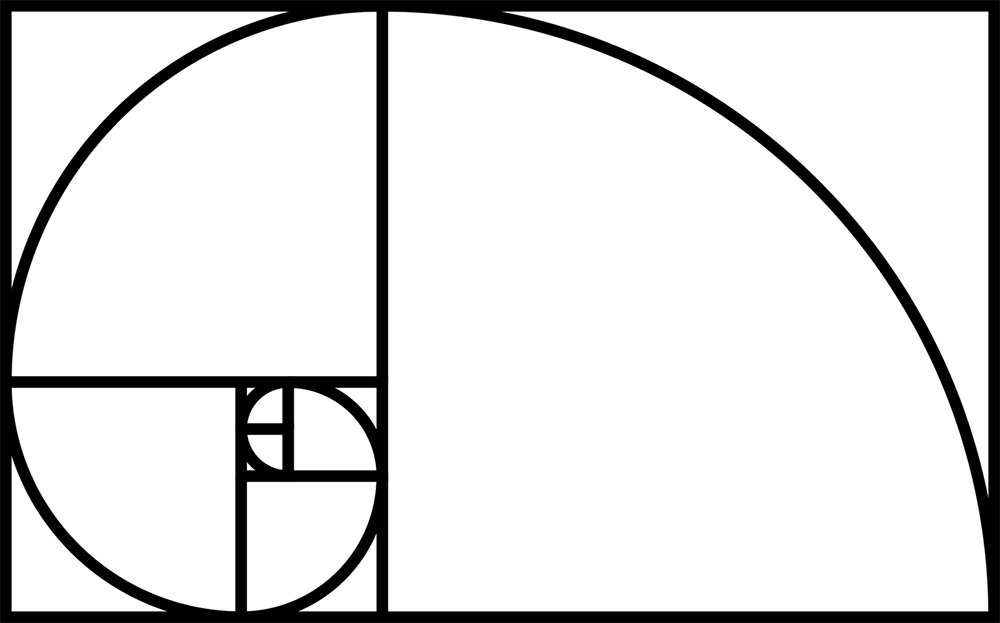
family house
location
year
type
status
author
client
scale
Prague | Braník
2021
residential
building permit
tomas vacha
k129 FSv ČVUT
M
with thanks to my mentors and consultants
Ing. arch. Vojtěch Dvořák, Ph.D.
prof. akad. arch. Mikuláš Hulec
akad. arch. Libor Fránek
Tucked into a quiet slope of Prague 4, just above the Vltava River, this family home is designed for a young couple and their two children — a family balancing the rhythm of the city with a longing for nature and calm.
The steep northwest-facing hillside offers sweeping views toward the Děvín promontory and the river valley below. Preserving these vistas while shielding the house from the surrounding streets became a central theme of the design.
Living spaces are oriented toward the garden, opening into a private green sanctuary. The new volume responds with clarity and contrast to the challenging topography — simple, grounded, yet open.
Part of the original classical villa has been preserved and given a second life. Together, the new and old structures frame a sheltered courtyard, offering the family a tranquil place to live, work and gather with friends.
family house
location
year
type
status
author
client
scale
Prague | Braník
2021
residential
building permit
tomas vacha
k129 FSv ČVUT
M
The subject of my diploma thesis is to follow up on the pre-thesis design of the urban area in Prague 4 near Branické ledárny and to create a study proposal for a multifunctional building in the new created port. The main purpose of the
building is sports use, but it also offers a shop with sports equipment and a restaurant with a bar.
The building closes the square at the Branické ledárny, which continues with its open character and view towards the port and further to the Barrandovské skály.
From the south side, the object visually terminates the exit from the existing alley. Towards the new created port and the Vltava river, the building has a dominant
effect with the symbolism of a lighthouse. The proposal reveals the immeasurable
recreational & sports potential of the area and functionally supports the intended transformation of the Branické ledáren location from its current poor state. This thesis contains the urban design of the location, architectural study, floor plan & section in detail of documentation for the building permit, detail of the roof, lintel, soffit & perimeter cladding, conceptual interior design in visualizations, HVAC solution scheme and basic static calculations
with thanks to my mentors and consultants
Ing. arch. Vojtěch Dvořák, Ph.D.
prof. akad. arch. Mikuláš Hulec
akad. arch. Libor Fránek


