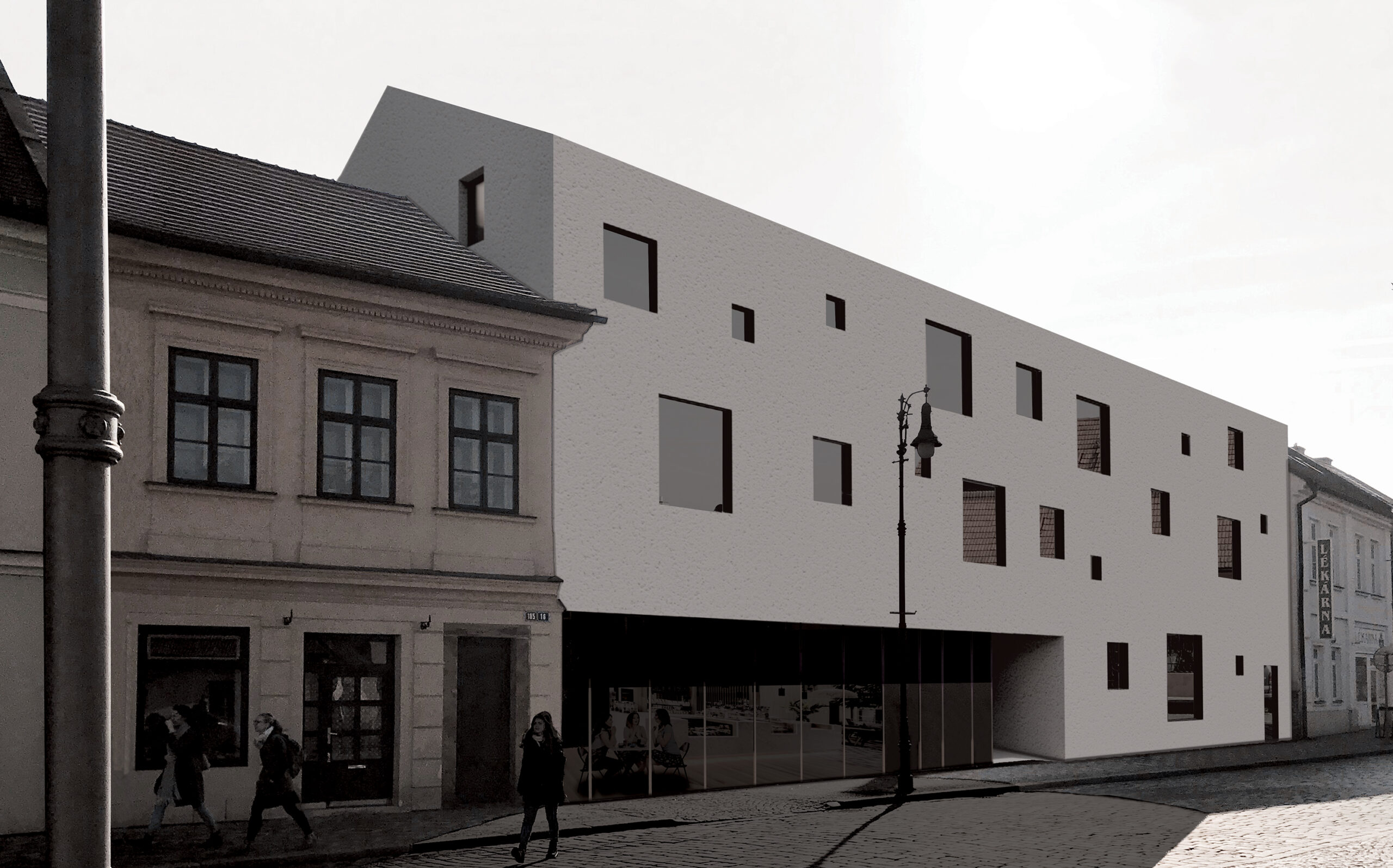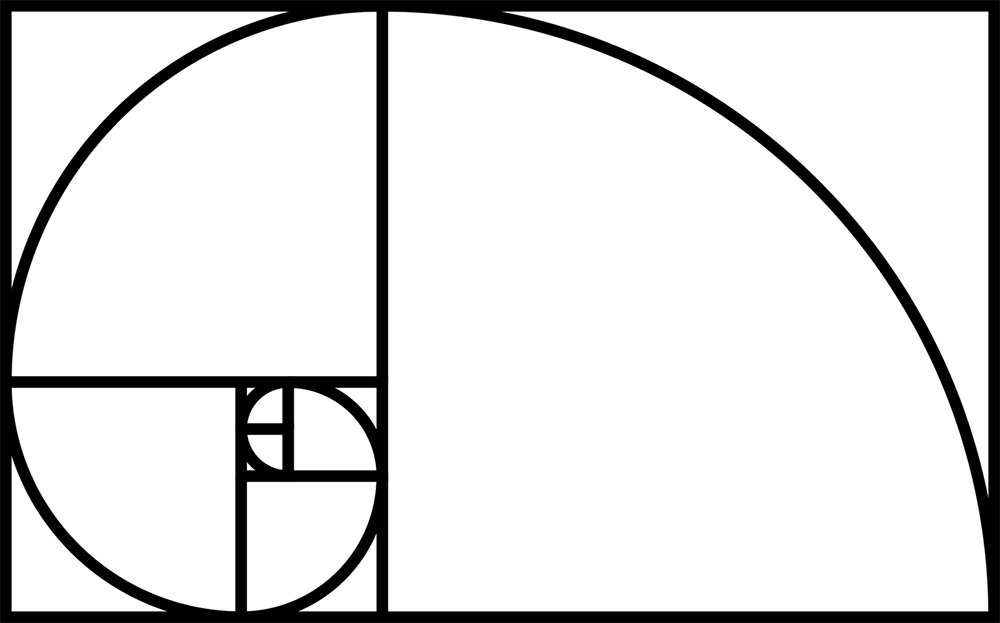
apartment building
location
year
type
status
author
client
scale
Stará Boleslav | B. n. L.
2019
residential
building permit
tomas vacha
k129
L
with thanks to my mentors and consultants
Ing. arch. Štěpán Lajda, Ph.D.
doc. Ing. Bedřich Košatka, CSc.
Ing. arch. Stanislava Šulcová
Ing. Milan Černý
Ing. Pavel Košatka, CSc.
Ing. Daniel Adamovský, Ph.D.
“What is that?”
A question that may cross your mind at first glance — and perhaps once crossed the mind of Saint Wenceslas himself, moments before he was struck down in front of the nearby Church of Saints Cosmas and Damian.
This mixed-use residential building stands on Mariánské Square in the historic heart of Stará Boleslav. The ground floor houses two independent commercial units, separated by a covered public passageway. Technical spaces and storage are tucked behind, while apartments are located above, spread across two upper levels.
The units range from compact 2-room flats to a spacious duplex, with top-floor apartments opening onto terraces overlooking a quiet southern courtyard.
The building’s defining feature — a rhythmic scattering of square windows — aims to surprise. A subtle echo of local window proportions, and a playful nod to the gradual merging of Stará Boleslav and Brandýs nad Labem.
apartment building
location
year
type
status
author
client
scale
Stará Boleslav | B. n. L.
2019
residential
building permit
tomas vacha
k129
L
The subject of my diploma thesis is to follow up on the pre-thesis design of the urban area in Prague 4 near Branické ledárny and to create a study proposal for a multifunctional building in the new created port. The main purpose of the
building is sports use, but it also offers a shop with sports equipment and a restaurant with a bar.
The building closes the square at the Branické ledárny, which continues with its open character and view towards the port and further to the Barrandovské skály.
From the south side, the object visually terminates the exit from the existing alley. Towards the new created port and the Vltava river, the building has a dominant
effect with the symbolism of a lighthouse. The proposal reveals the immeasurable
recreational & sports potential of the area and functionally supports the intended transformation of the Branické ledáren location from its current poor state. This thesis contains the urban design of the location, architectural study, floor plan & section in detail of documentation for the building permit, detail of the roof, lintel, soffit & perimeter cladding, conceptual interior design in visualizations, HVAC solution scheme and basic static calculations
with thanks to my mentors and consultants
Ing. arch. Štěpán Lajda, Ph.D.
doc. Ing. Bedřich Košatka, CSc.
Ing. arch. Stanislava Šulcová
Ing. Milan Černý
Ing. Pavel Košatka, CSc.
Ing. Daniel Adamovský, Ph.D.


