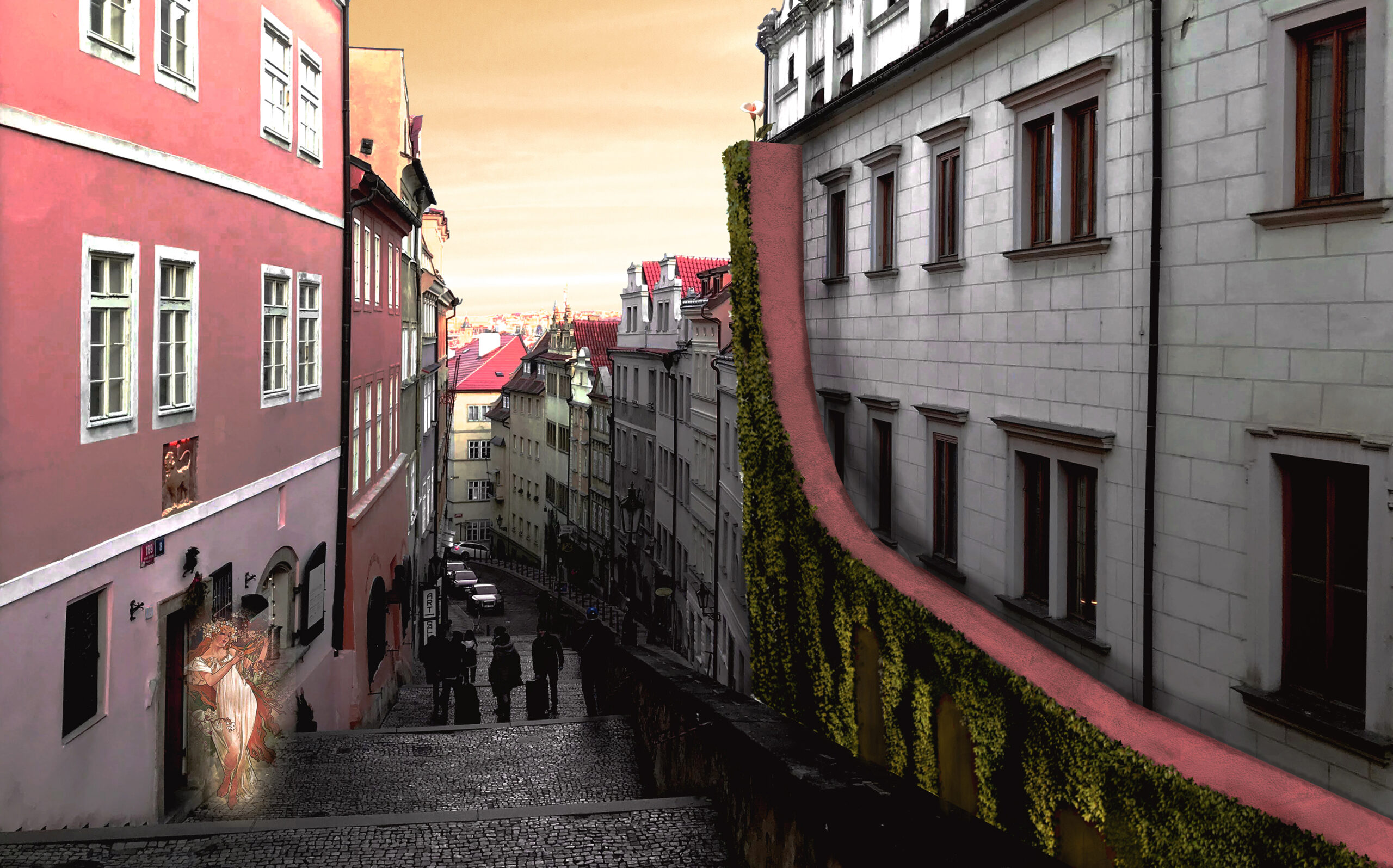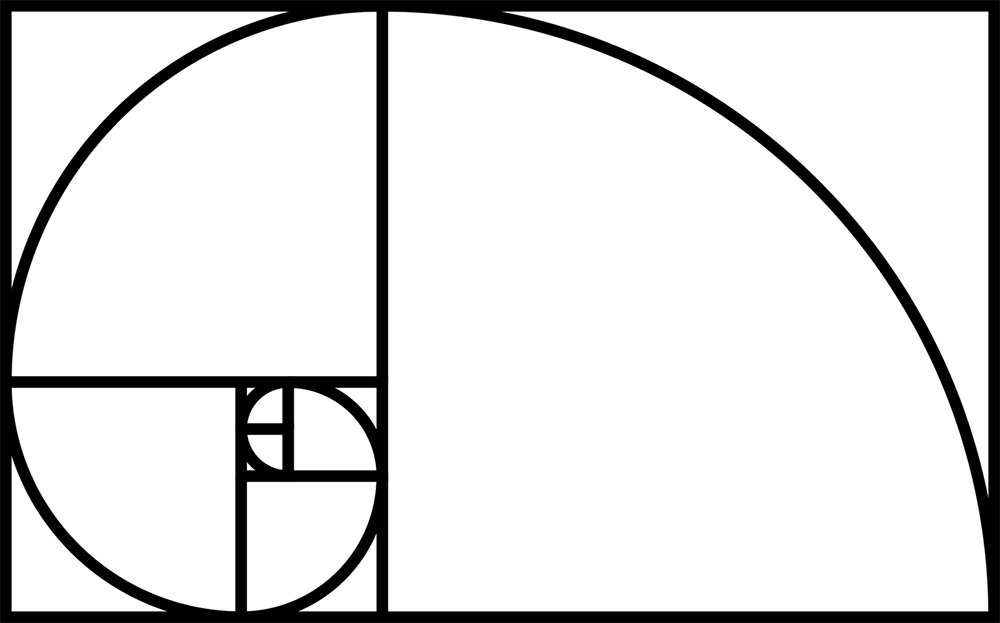
skin of the house
location
year
type
status
team
client
scale
Prague | Lesser Town
2020
competition
concept design
tomas vacha
Filip Molčanyi
Jiří Smudek
Super Studio
S
When we renovate building façades, we often assume the change will refresh the structure — but rarely does it shift how people perceive the space around it.
This design set out to do more. The intention was not only to renew the building envelope, but to invite passersby to pause, reflect and perhaps remain a moment longer. To let architecture gently influence perception.
We selected a structure along the axis between Prague Castle and Malostranské Square — a place often overlooked, though once home to the celebrated Czech painter Alfons Mucha. His presence became a source of inspiration.
A soft arch — echoing the curves of Mucha’s floral motifs — frames the façade. A planted screen leads the eye into the narrow street and reveals the hidden beauty beyond, offering space for rest, thought and quiet admiration.
skin of the house
location
year
type
status
team
client
scale
Prague | Lesser Town
2020
competition
concept design
tomas vacha
Filip Molčanyi
Jiří Smudek
Super Studio
S
The subject of my diploma thesis is to follow up on the pre-thesis design of the urban area in Prague 4 near Branické ledárny and to create a study proposal for a multifunctional building in the new created port. The main purpose of the
building is sports use, but it also offers a shop with sports equipment and a restaurant with a bar.
The building closes the square at the Branické ledárny, which continues with its open character and view towards the port and further to the Barrandovské skály.
From the south side, the object visually terminates the exit from the existing alley. Towards the new created port and the Vltava river, the building has a dominant
effect with the symbolism of a lighthouse. The proposal reveals the immeasurable
recreational & sports potential of the area and functionally supports the intended transformation of the Branické ledáren location from its current poor state. This thesis contains the urban design of the location, architectural study, floor plan & section in detail of documentation for the building permit, detail of the roof, lintel, soffit & perimeter cladding, conceptual interior design in visualizations, HVAC solution scheme and basic static calculations


