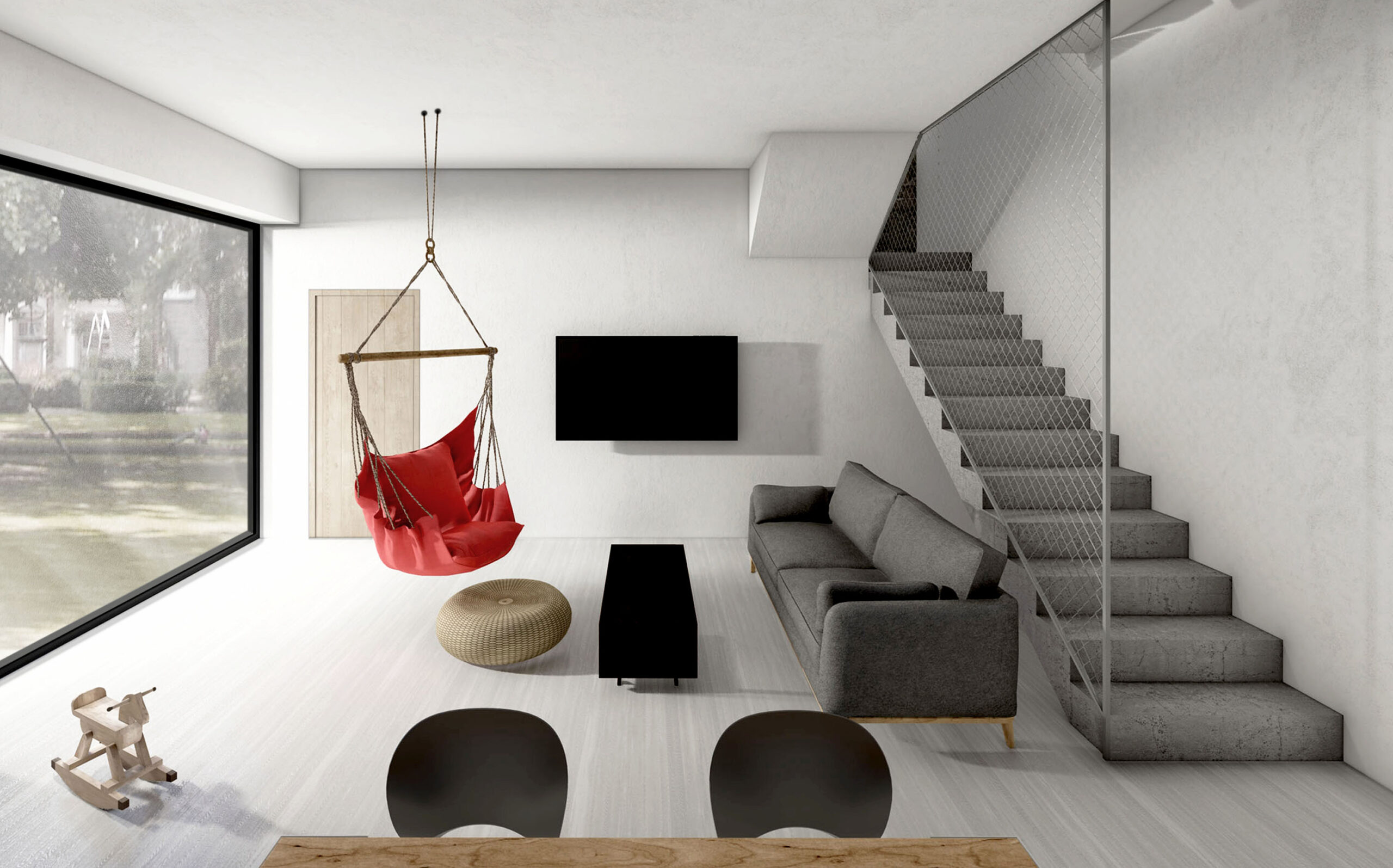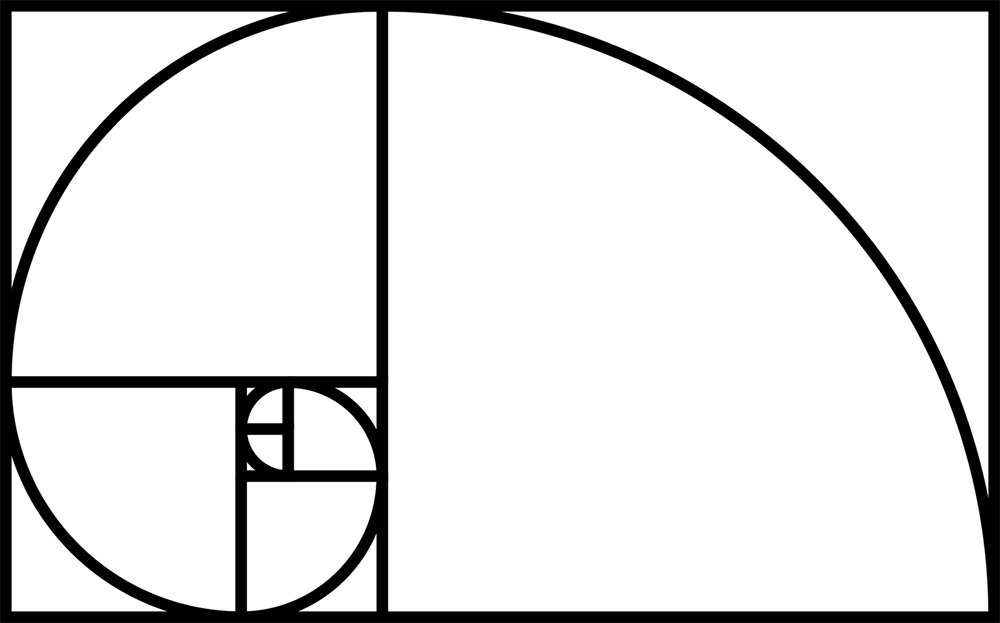
barn transformation
location
year
type
status
team
client
scale
Česká Lípa | Rašovice
2022
residential
detailed design
tomas vacha
Ing. arch. Karel Rech
Ing. arch. Veronika Rechová
private
S
with thanks to my consultant
Ing. Filip Skalický
A young couple working in Prague sought weekend refuge in the peaceful landscapes of the Máchův region. They found it in a historic sandstone barn — a structure quietly waiting for renewal.
The transformation unfolds in phases, reflecting both the layered history of the building and the evolving needs of its owners.
In the first stage, only the attic becomes habitable, while the ground floor remains a memory chest for family belongings.
Later, the lower level opens onto a blooming garden and a central wooden core — housing services and a sleeping loft — defines the open interior.
This open-plan concept embraces the raw beauty of sandstone walls and lofty timber beams, while offering a clear path toward future permanent living.
barn transformation
location
year
type
status
team
client
scale
Čeeská Lípa| Rašovice
2022
residential
detailed design
tomas vacha
Ing. arch. Karel Rech
Ing. arch. Veronika Rechová
private
S
The subject of my diploma thesis is to follow up on the pre-thesis design of the urban area in Prague 4 near Branické ledárny and to create a study proposal for a multifunctional building in the new created port. The main purpose of the
building is sports use, but it also offers a shop with sports equipment and a restaurant with a bar.
The building closes the square at the Branické ledárny, which continues with its open character and view towards the port and further to the Barrandovské skály.
From the south side, the object visually terminates the exit from the existing alley. Towards the new created port and the Vltava river, the building has a dominant
effect with the symbolism of a lighthouse. The proposal reveals the immeasurable
recreational & sports potential of the area and functionally supports the intended transformation of the Branické ledáren location from its current poor state. This thesis contains the urban design of the location, architectural study, floor plan & section in detail of documentation for the building permit, detail of the roof, lintel, soffit & perimeter cladding, conceptual interior design in visualizations, HVAC solution scheme and basic static calculations
with thanks to my consultant
Ing. Filip Skalický


